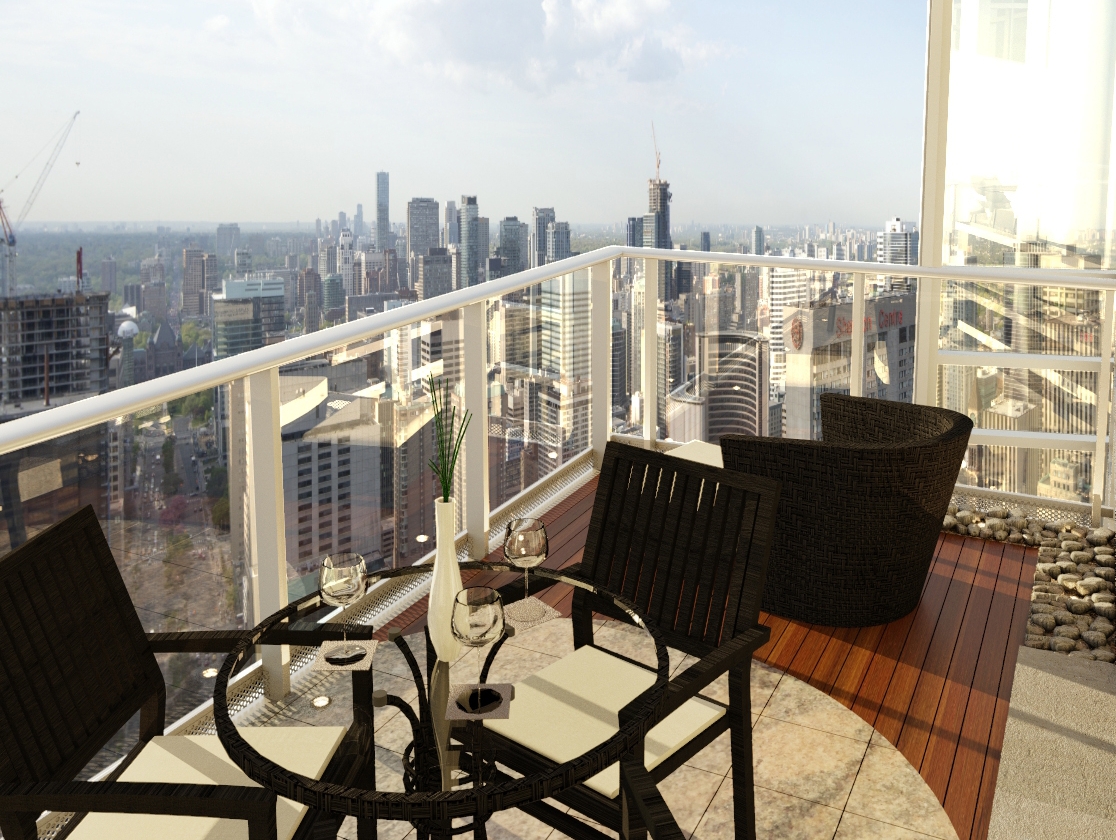Case Study of a Balcony Transformation
OVERVIEW
Our clients, the T's", are the Founder and CEO of a UK-based information technology business and his executive partner, who were in the process of establishing a North American base for their enterprise. We met them when they had just completed the purchase of their premium suite, in the heart of Toronto. The T's wanted to know what could be done with their bare balcony?
Our Design Concierge visited the T's in their home, to view the suite, the balcony and discuss their desires and expectations.
The balcony (107 s.f.), is situated high above street level on the south-west corner of the building. It enjoys fantastic views of the downtown and the lake, with full exposure to sun and prevailing summer breezes. Access to the balcony is from the open concept living room of the suite.
DESIRES
The T's were looking for a place to enjoy coffee in the morning sunlight, a comfortable chair for relaxing after a run along the lakeshore trails, and an outdoor space to savour a successful day with pre-dinner drinks, looking out over the sunset.
AMBIANCE
With contemporary taste, the T's were looking for a feeling of comfort and relaxed Old-World sophistication.
NEEDS
We recommended a contemporary design, furnished with a deep lounge chair oriented to the afternoon sun, a round table and four chairs, and easy access to the railing and the ‘prow’ of the balcony, for the thrill of looking down to the city streets below.
DESIGN
Looking through our design library, the T's selected a contemporary design, in the form of an angled oval spanning the width of the balcony, in a combination of natural sandstone and exotic hardwood, with perimeter lighting on the oval shape and the balcony rectangle.
Garden Connections’ designer and technician produced the design and technical drawings, personalized to the T's requests, then met with them to review the design, and the anticipated cost.
OPTIONS
As busy executives, the T's chose our Signature service package, with Garden Connections developing the project Design Brief, as well as preparing the Upgrade Application for approval by their Condo Board.
The T's also had the option of choosing additional components, such as additional light fixtures, everlasting plants and planters, heaters, or a custom treillage screen.
Eager to get started, they said "Let's keep it simple, for now".
FURNITURE
The T's worked with our affiliated interior designer, at Ideas+Design, who helped them select balcony furniture that would complement their choices for their living room furniture, artwork and floor coverings. This ensured that form, style and colour were all harmonized.
The T's selected a settee, ottoman and dining chairs, from our partners at Jardin de Ville. They also fell in love with an antique French marble and cast iron bistro table, perfect for their space.
Condo Board Approval
Once the design details were accepted by the T's, Garden Connections finalized the Design Brief and took care of all the details of preparing the Upgrade Application for the Condo Board, including advising the Property Manager of the impending upgrade request.
All the T's had to do was to provide a copy of their insurance certificate, and review and sign the application.The application was approved at the next Board meeting and we were ready to roll.
Amendments: After some thought, the T's decided to switch the areas of stone and wood in their proposed design, to make the oval in stone. Not a problem! Garden Connections advised the Property Manager of the change, to ensure everyone was on the same page.
Fabrication & Installation
In this phase, all the T's had to do was set a date for Garden Connections to do the installation the finished balcony. They could keep busy with the rest of the lives, while we got the work done.
FABRICATION
All the necessary materials were purchased by Garden Connections and fabricated to precise dimensions in our workshop by our experienced craftsmen. The perimeter wood and stone ellipse decking and chassis were cut to receive the LED low-voltage lighting.
The complete balcony assembly and components were pre-assembled to ensure it met Garden Connections' quality standards.
DELIVERY
With everything tagged, wrapped and bagged at the workshop, Garden Connections staff contacted the concierge and security to book the elevator for delivery.
The delivery included the balcony assembly components, and also materials to protect our clients’ floors and furniture during the installation.
INSTALLATION
We work with master stone masons and experienced cabinet makers to create outdoor finishes as carefully executed as you would expect inside your home.
The install took our crew just a few days to complete. That’s a few days of disruption for clients who are living in their suite, though in this case the T's were in the UK during the installation.
Project Outcome
THE REVEAL
Our clients returned to their Toronto home, to a finished balcony, ready for celebration and enjoyment with a bottle of champagne.
"Wow, it’s fantastic!" they proclaimed.
A few minor tweaks were taken care of plus the addition of accessories in subsequent weeks and they were delighted.
TIMELINE
Design concierge meeting: 2 hours
Development of Design Brief: 1 week (longer for bespoke designs)
Upgrade Application Preparation: 1 day
Condo Board Approval – Monthly
Fabrication: 2 days
Installation: 2 days (longer for larger or bespoke balcony or terrace projects. )
BUDGET
Signature Package: Design Brief & Upgrade Application: Design and Administration fee.
Fabrication & Install: Designed to fit their budget; but it’s not for everyone.
Furniture and accessories: Ordered through our Design Concierge service.
Lasting enjoyment, in all seasons, night and day.










