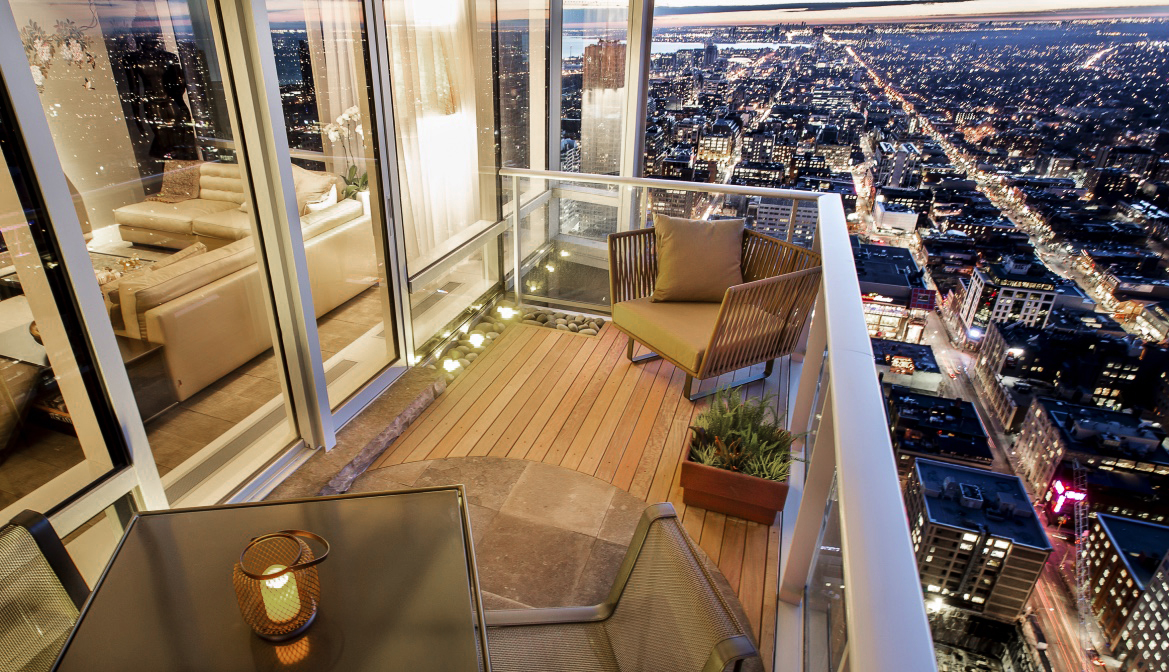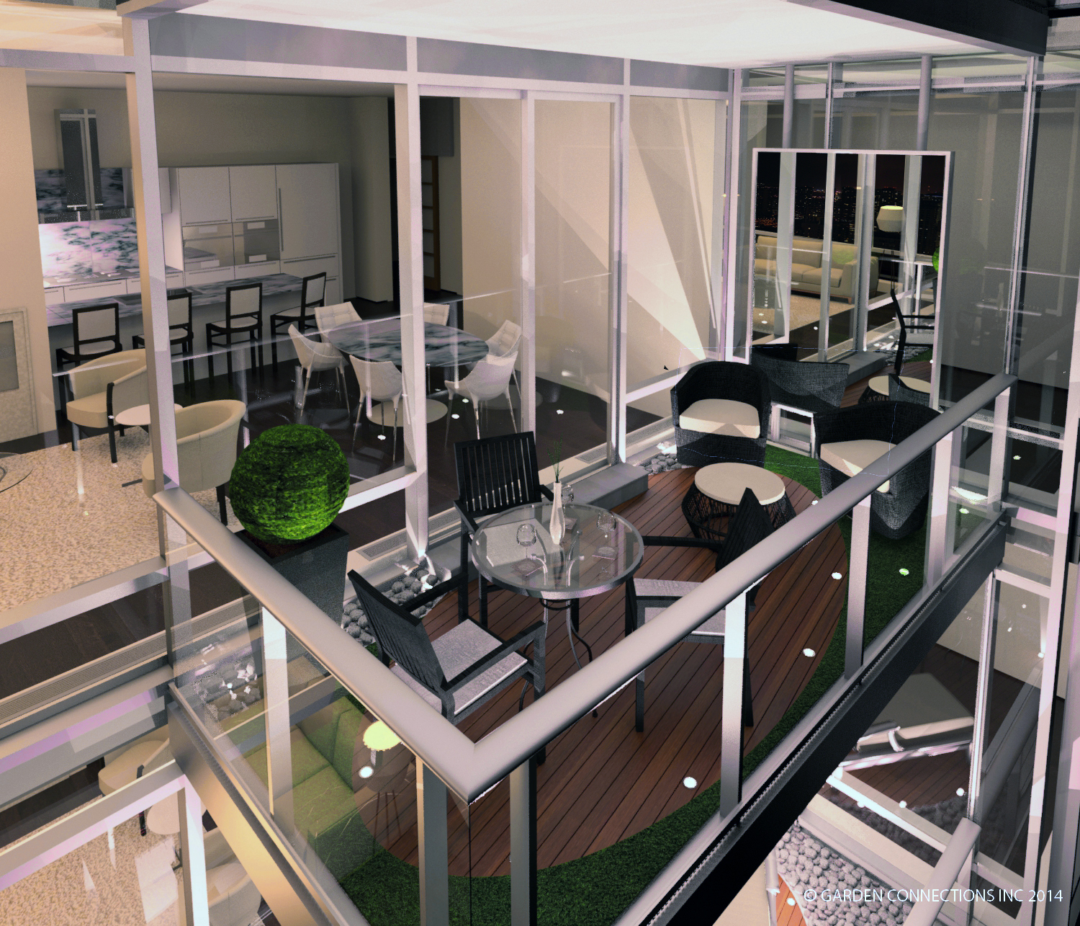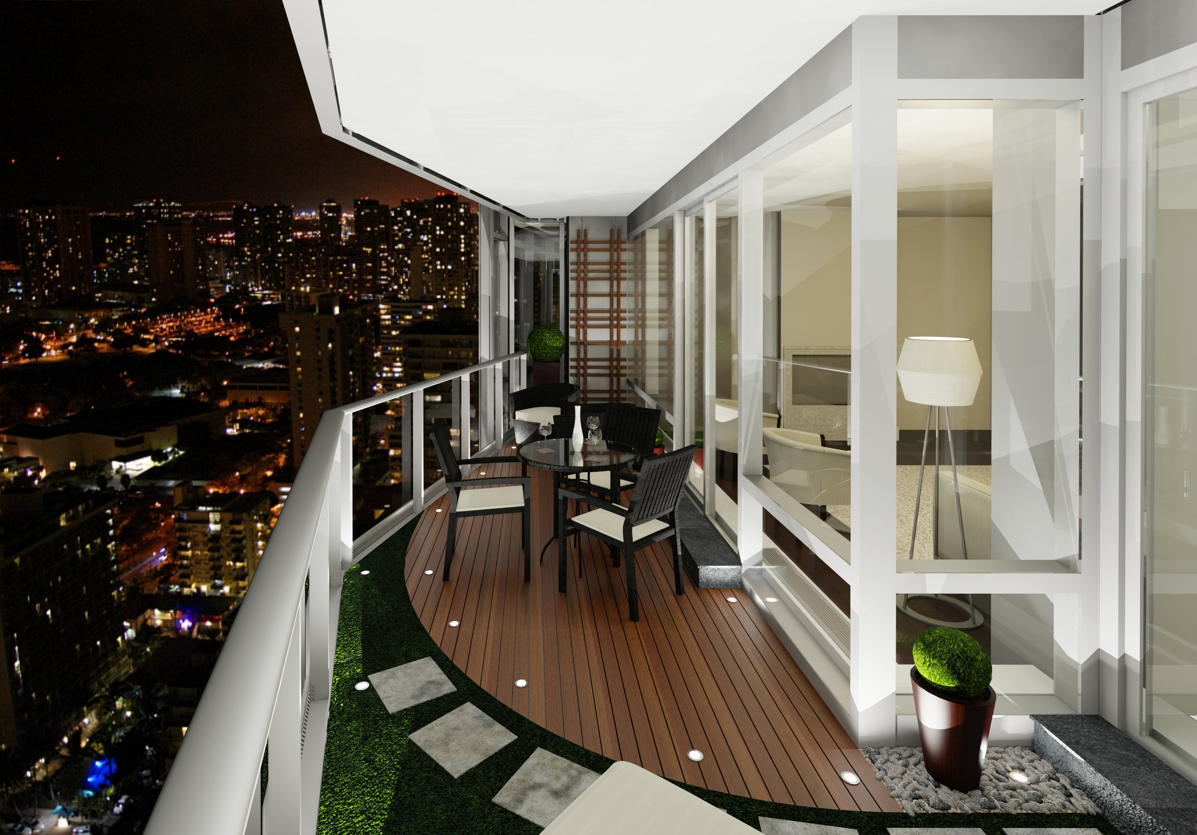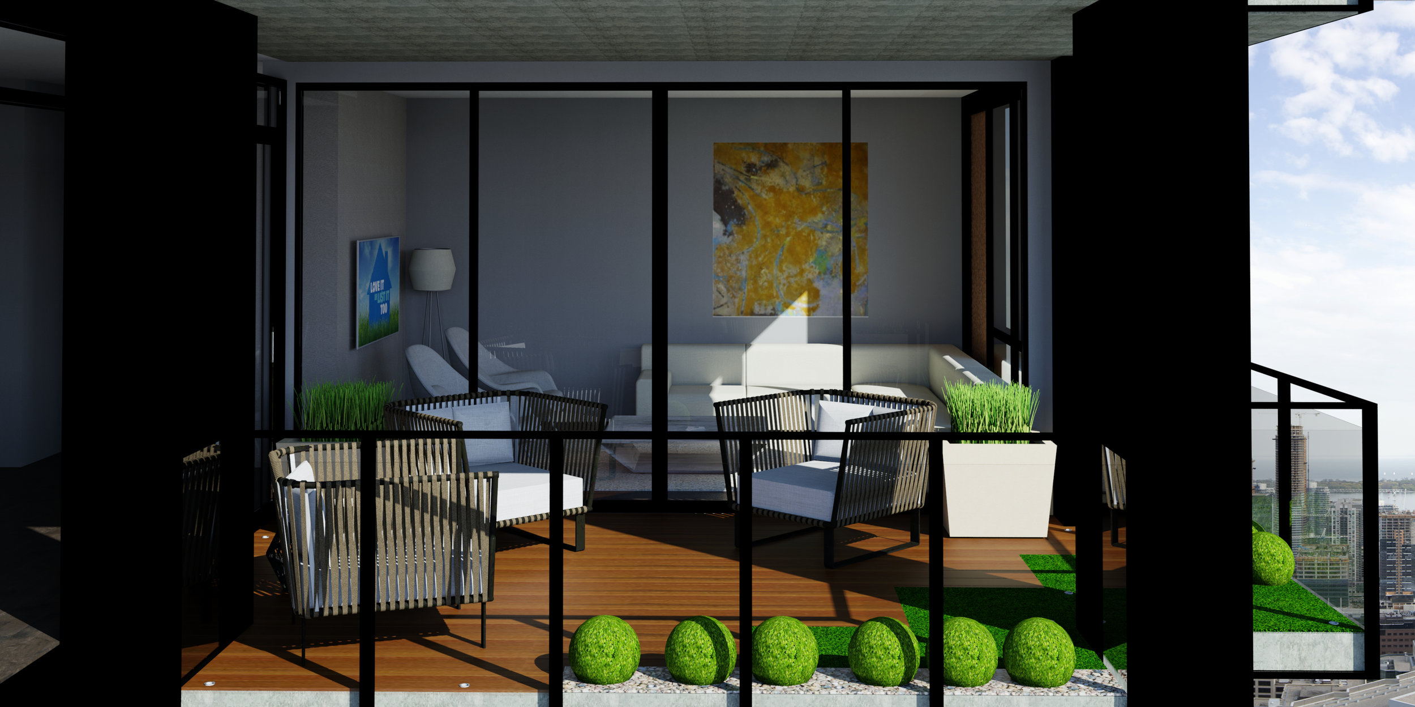
This design channels sophistication through the composition of line, form, texture, rhythm and color of the materials with a balance of wood and stone natural materials.

A 900 s.f. terrace overlooking Toronto’s West End is the venue for this cosmopolitan couple. Raised decking for the lounging area, and stone for dining, retractable KUBO awnings by Gallagher, food prep area, and sculptural forms make for a gracious extension of the inside to outside.

This balcony was originally designed for a model suite. The combination of wood and stone decking with cobble rock and lighting borders proved irresistible for the art dealer who snapped it up when he first visited the suite on the 51st floor overlooking University Avenue.


The marketing director wanted this model suite with its long narrow balcony to be engaging and attractive to upgraders seeking a summer retreat overlooking the financial district. The interplay of wood, stone, grass, lighting and everlasting plants as ground cover transformed the empty space. It was purchased almost immediately.


The VP of Marketing and Sales said, “Create a balcony that will excite the senses by day and night, is uniquely suited for the Vancouver climate, and appeals to downsizers”. With access from two sides, the doors open up to blur the boundary between inside and outside. Stone, wood, lighting and green roof technology make this balcony a joy to behold.







